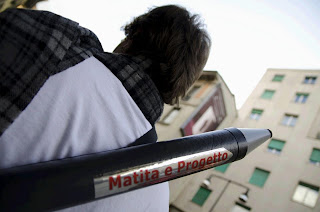KNOW-HOW
SOFTWARE
Autocad 2D
Rhinoceros
3ds Max 2013
Key Shot
Key Shot
Fryrender
Photoshop Cs 5
Illustrator Cs 5
InDesign Cs5
EXPERIENCES AS DESIGNER
Development of concept's project
Project presentation
2D drawing
3D modeling
Rendering
Graphic design
Industrial design
2D drawing
3D modeling
Rendering
Graphic design
Industrial design
EXPERIENCES AS SET DESIGNER ASSISTANT
Project's development phase
Graphic design for tv productions
Graphic design for tv productions
Assistance in preparation and shooting progress
Set up stage














































